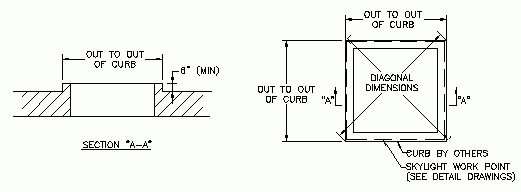

Length & Width Ranges:
| e-skylight.com allows you to customize the width and length of your skylight to suit your specific project requirements. All Units: Enter any pitch from 15 to 45 degrees. Ridges and Hipped Ridges: Units can be any width from 4 to 20 feet and any length from 4 to 100 feet (Ridges) and 6 to 100 feet (Hipped Ridges). Pyramids and Polygons: Units can be any width from 4 to 20 feet.
Due to shipping restrictions, units can be factory assembled and glazed up to a maximum width of 8 feet.
Pitch Ranges:
The pitch of a skylight is calculated by the using the formula: pitch = arctangent of the rise / run. You may enter any degree of pitch from 15° to 45° or refer to the table above.
The pitch of your skylight will ultimately determine the overall height of the unit. For instance, an 8"x 8" pyramid with a 15° pitch would have an overall height of approximately 19 inches while the approximate height the same pyramid with a 45° pitch would be 54 inches.
|